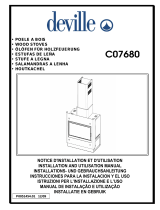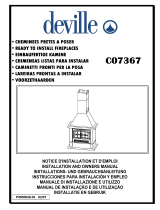Characteristics for exclusive operation with the preferred fuel
Artikel / Item / Artikel / Objet
Symbool
Symbol
Symbol
Symbole
Waarde
Value
Wert
Valeur
Eenheid
Unit
Einheit
Unité
Artikel / Item / Artikel / Objet
Symbool
Symbol
Symbol
Symbole
Waarde
Value
Wert
Valeur
Eenheid
Unit
Einheit
Unité
Warmteafgifte / Heat output /
Heizleistung / Production de chaleur
Brandstofeciëntie (Op basis van de calorische onderwaarde (NCV) / Fuel eciency (Based
on the net caloric value (NCV) / Kraftstoezienz (Basierend auf dem Nettoheizwert (NCV) /
Ecacité énergétique (basée sur la valeur calorique nette (NCV)
Nominale warmteafgifte / Nominal
heat output / Nennwärmeleistung /
Puissance calorique nominale
Pnom kW
Brandstofeciëntie bij nominale warmteafgifte / Fuel eciency at
nominal heat output / Kraftstoezienz bei Nennwärmeleistung /
Ecacité énergétique à la puissance calorique nominale
ηth,nom %
Minimale warmteafgifte / Minimum
heat output / Minimale Heizleistung
/ Puissance calorique minimale
Pmin -kW
Brandstofverbruik bij minimale warmteafgifte / Fuel eciency at min-
imum heat output / Kraftstoezienz bei minimaler Wärmeabgabe /
Ecacité énergétique à une puissance calorique minimale
ηth,min -%
Extra stroomverbruik / Auxiliary power consumption
Hilfsenergieverbrauch / Consommation d’énergie auxiliaire
Type warmteafgifte/kamertemperatuurregeling / Type of heat output/room temperature con-
trol / Art der Heizleistung/Raumtemperaturregelung / Type de puissance calorique/régulation
de la température ambiante
Bij nominale warmteafgifte
At nominal heat output
Bei Nennwärmeleistung
À la puissance calorique nominale
elmax kW
Eentraps warmteafgifte, geen kamertemperatuurregeling
Single-stage heat output, no room temperature control
Einstuge Heizleistung, keine Raumtemperaturregelung
Puissance calorique à un étage, pas de contrôle de la température ambiante
Bij minimale warmteafgifte
At minimum heat output
Bei minimaler Heizleistung
À la puissance calorique minimale
elmin kW
Twee of meer handmatig instelbare trappen, geen kamertemperatuur controle
/ Two or more manually adjustable stages, no room temperature control / Zwei
oder mehr manuell einstellbare Stufen, keine Raumtemperatur Kontrolle / Deux
étapes réglables manuellement ou plus, pas de température ambiante contrôler
No
In standby mode / In standby mode
/ Im Standby-Modus / En mode veille elSB kW
Kamertemperatuurregeling met mechanische thermostaat / Room temperature
control with mechanical thermostat / Raumtemperaturregelung mit mecha-
nischem Thermostat / Contrôle de la température ambiante avec thermostat
mécanique
No
Benodigd vermogen van de waakvlam / Power
requirement of the pilot ame / Leistungsbedarf der
Zündamme / Puissance requise de la veilleuse
Met elektronische kamertemperatuurregeling / With electronic room tempera-
ture control / Mit elektronischer Raumtemperaturregelung / Avec régulation
électronique de la température ambiante No
Waakvlam vermogen vereiste
(indien van toepassing) / Pilot ame
power requirement (if applicable) /
Kraft der Zündamme Anforderung
(falls zutreend) / Puissance amme
pilote exigence (le cas échéant)
Ppilot -kW
Met elektronische kamertemperatuurregeling plus dagtimer /
With electronic room temperature control plus day timer / Mit
elektronischer Raumtemperaturregelung und Tageszeitschaltuhr /
Avec régulation électronique de la température ambiante et minuterie jour-
nalière
No
Met elektronische kamertemperatuurregeling plus weektimer / With electronic
room temperature control plus week timer / Mit elektronischer Raumtemperatur-
regelung und Wochenschaltuhr / Avec contrôle électronique de la température
ambiante et minuterie hebdomadaire
No
Andere bedieningsopties (meerdere selectie mogelijk) / Other control options (multiple selection
possible) / Weitere Steuerungsmöglichkeiten (Mehrfachauswahl möglich) / Autres options de
contrôle (sélection multiple possible)
Ruimtetemperatuurregeling, met aanwezigheidsdetectie / Room temperature
control, with presence detection / Raumtemperaturregelung mit Anwesenheit-
serkennung / Contrôle de la température ambiante, avec détection de présence No
Kamertemperatuurregeling, met detectie van open ramen / Room temperature
control, with open windows detection / Raumtemperaturregelung mit Erken-
nung oener Fenster / Contrôle de la température ambiante, avec détection de
fenêtres ouvertes
No
Met optie voor afstandsregeling / With distance control option /
Mit Fernsteuerungsoption / Avec option de contrôle à distance
Specieke voorzorgsmaatregelen voor
montage, installatie of onderhoud
Specic precautions for assembly,
installation or maintenance
Besondere Vorsichtsmaßnahmen für
Montage, Installation oder Wartung
Précautions particulières de montage,
d’installation ou de maintenance
Naam en handtekening van de tekenbevoegde
Name and signature of authorised signatory
Name und Unterschrift des Zeichnungsberechtigten
Nom et signature du signataire autorisé R.P. Zantinge, Managing director
7.0
-
-
-
85
Yes
No
U dient de installatiehandleiding volledig en zorgvuldig te lezen en te
gebruiken, alvorens u de haard installeert. Lees de gebruikershandleiding
zorgvuldig alvorens de haard in gebruik te nemen.
See instructions for more information. You must fully and carefully read
the installation & user manual before using or installing the fire.
Lesen Sie die Installationsanleitung komplett und sorgfältig durch und
verwenden Sie diese, bevor Sie den Kamin installieren.
Die Bedienungsanleitung enthält Informationen, die Sie benötigen, um
das Gerät einwandfrei und sicher funktionieren zu lassen.
Vous devez lire attentivement et entièrement le manuel d'installation pour
ensuite l'utiliser, et ce, avant d'installer le poêle. Le manuel de l'utilisateur
vous donne les informations dont vous avez besoin pour faire fonctionner
l'appareil de façon efficace et sûre.


















































































































